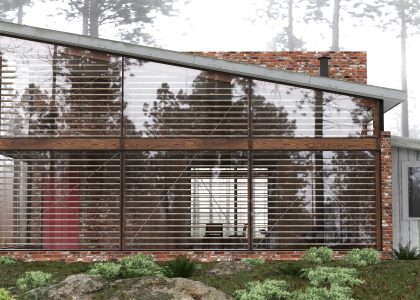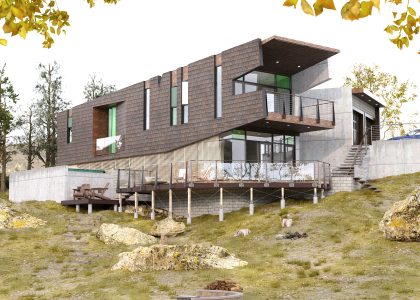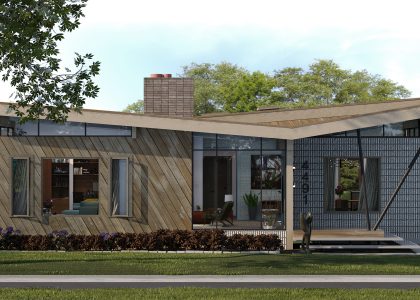Based on the idea that one box fits all, this house was designed using the same sized concrete module throughout the entire project. The module was either stacked end to end to create one large cube or offset to create small spaces and openings. The concrete modules were used for all living spaces, whereas the the service areas were developed using a different language. The subterranean garage was created by stacking three modules end-to-end to create one vehicle bay. A total of six modules were used to create the two-car garage.















