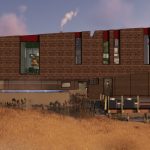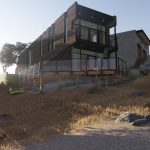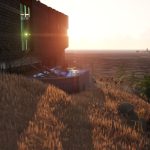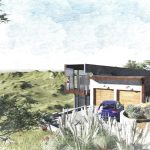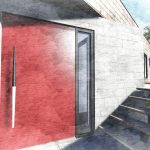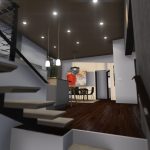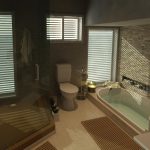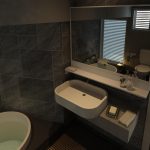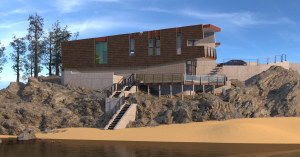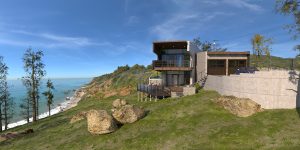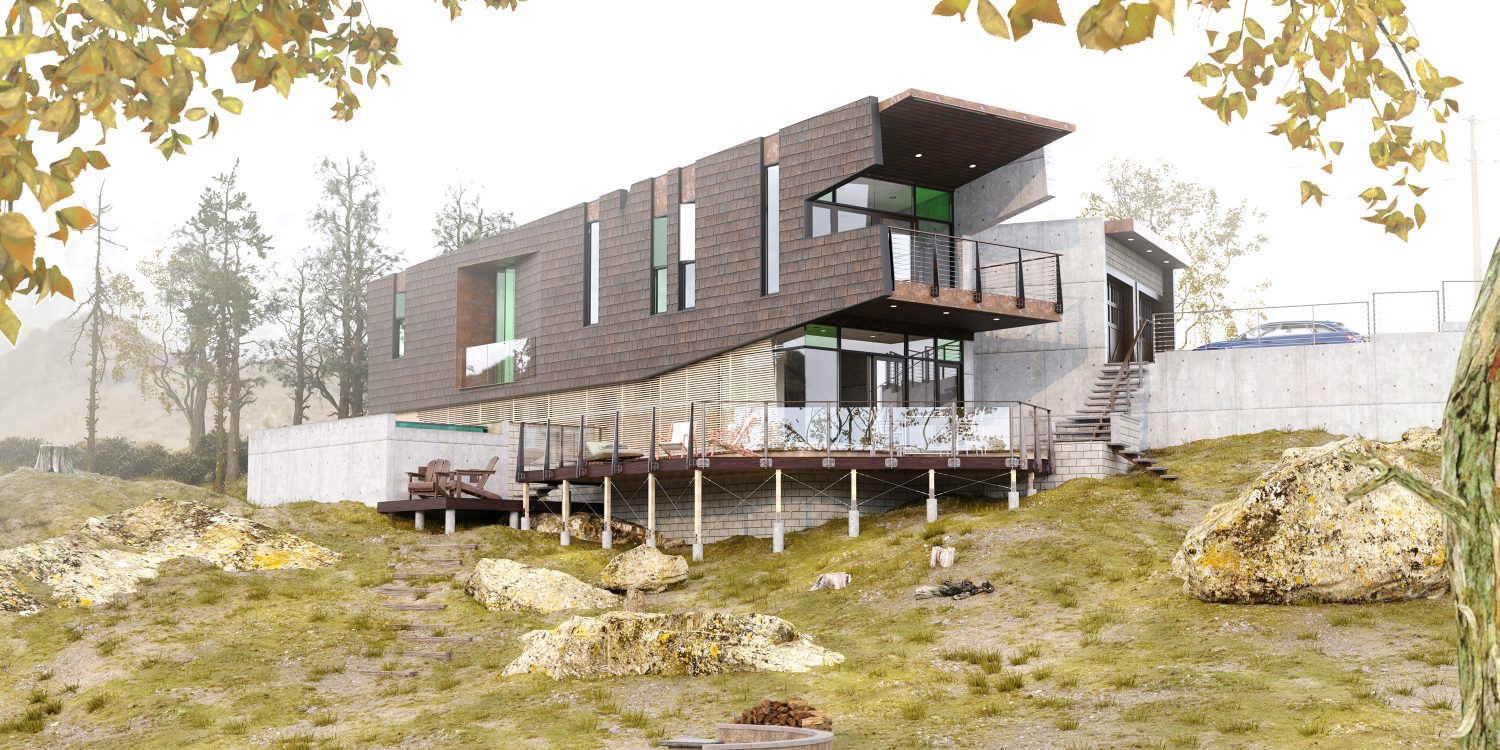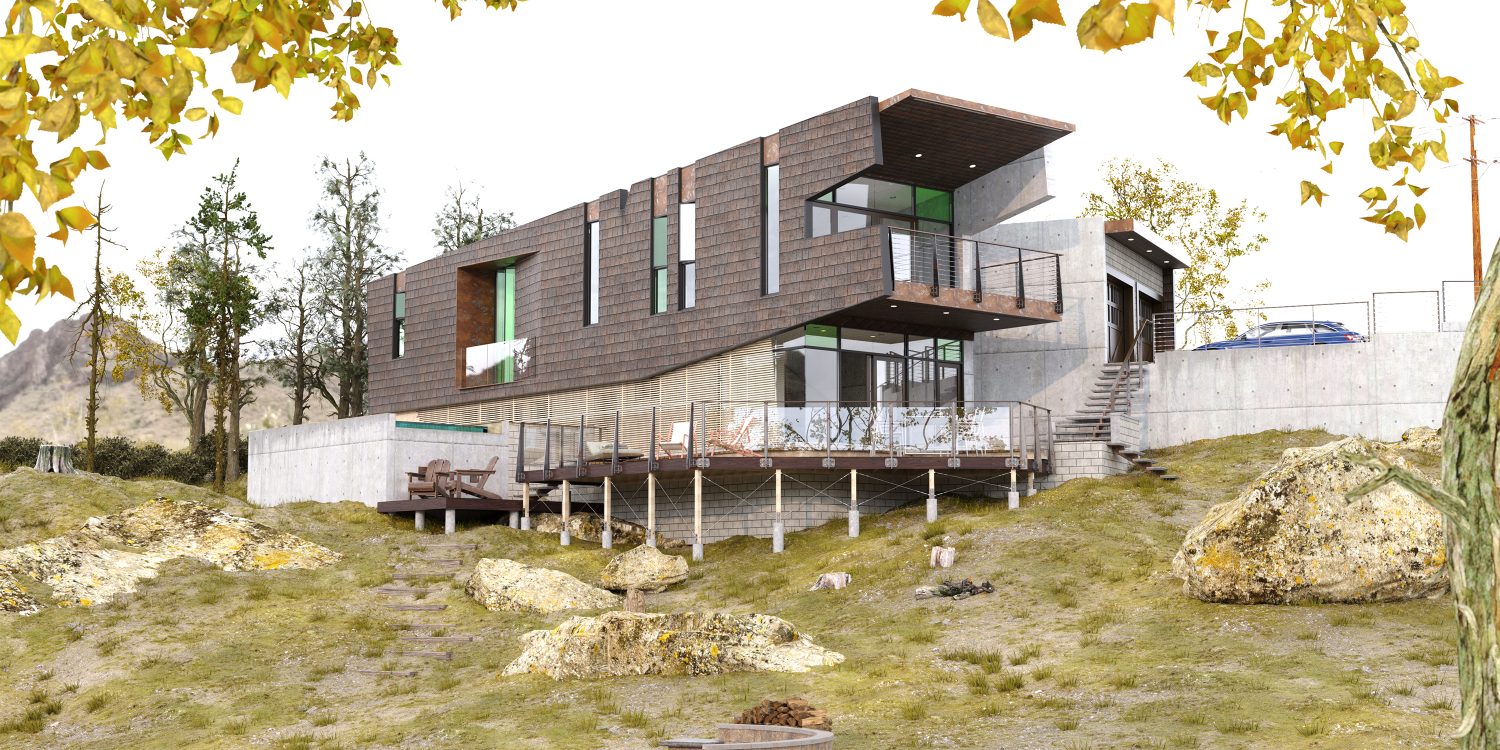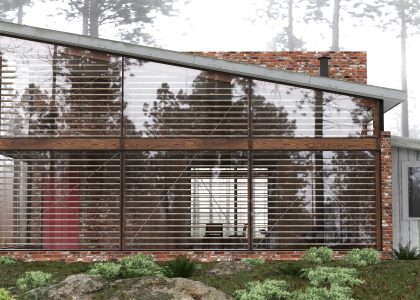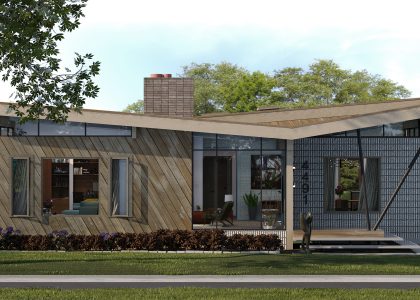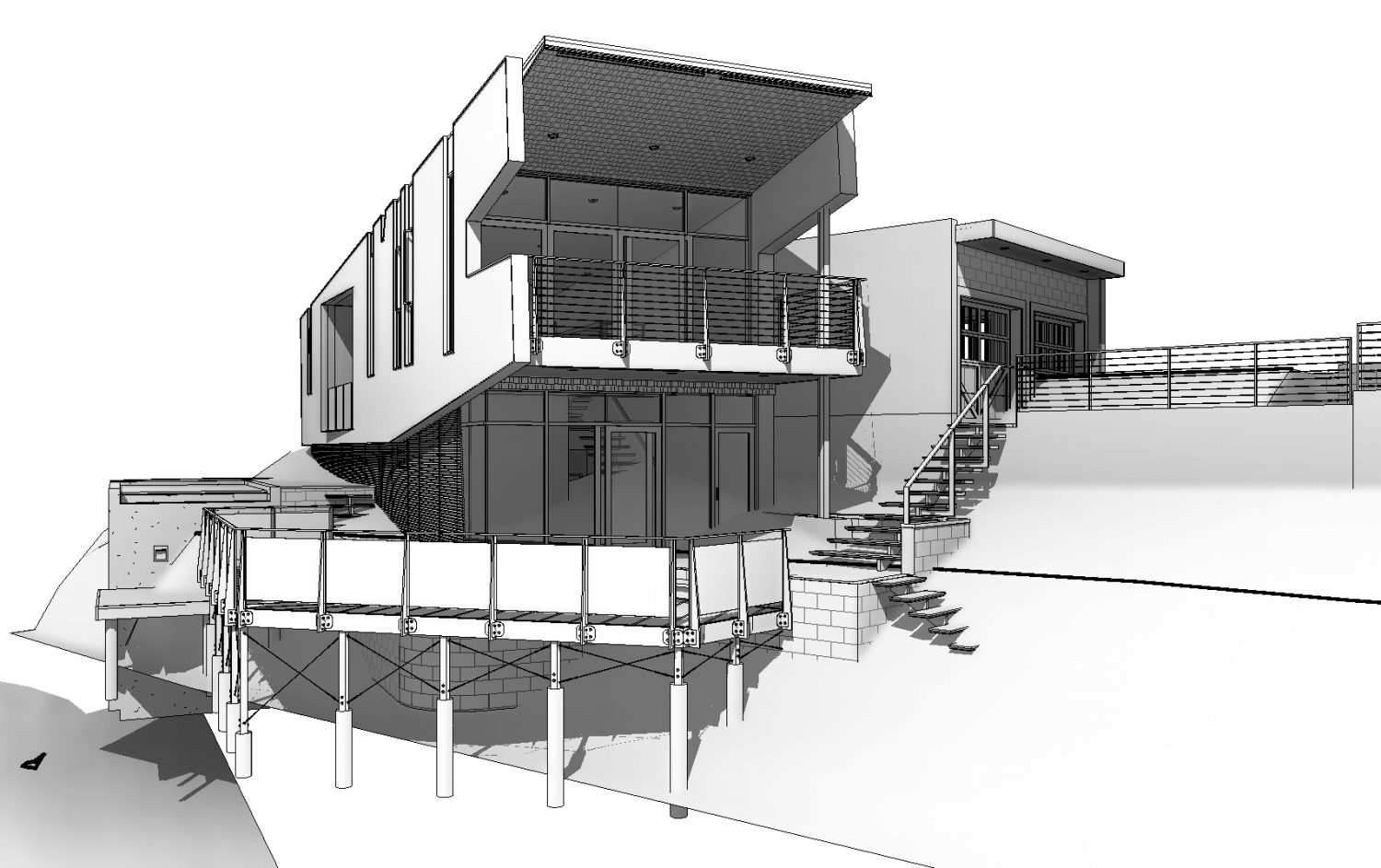
I’ve been tinkering with the design of this house on the hill for nearly twenty-five years. It was originally designed for me by me for a site in Montecito Heights in Los Angeles, CA, overlooking downtown LA.
Back in 2001, I had purchased a piece of land on a hillside with the intent of designing and building my first home. Long story short, I ended up moving to the East Coast, selling the land, and the design lay dormant for years. Every now and again, I look back on my various home/studio designs and am inspired to revisit them. This particular design has always challenged me for several reasons, but mostly because it was never complete and never right.
Over the years, I’ve played with the model in Revit, Rhino, Lumion (to a large extent), Maxwell, etc, etc. The following several images are examples of those efforts.
I posted this same house back in 2014, but at the time, I was showcasing the Lumion renderings. Take a look here.
During my recent rendering kick, I revisited not only the renderings but the layout of the house as well. I made some adjustments to the first-floor master suite, further developed the main, ground floor, and explored several different locations for this design.
The two images to the right show early attempts at a lakeside scene and one on the cliffs overlooking the ocean.
Ultimately, I tried to make the final rendering less about the location and more about the house. The following images are the rendering that I put the most effort into. There are several layers created in Photoshop to show weathering, fog, imperfections, etc. One with and one without fog.

